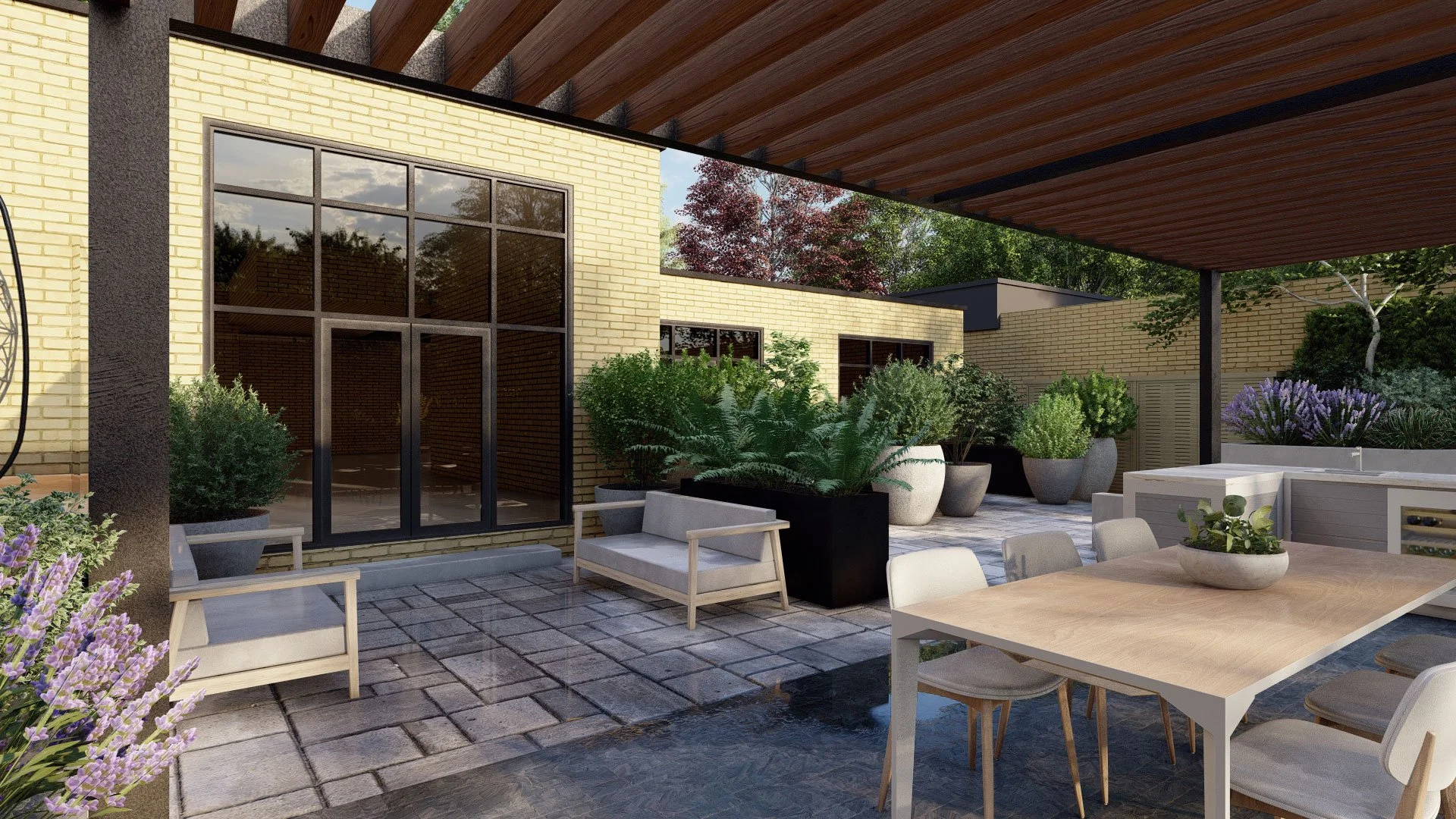the mid-century retreat (Blackheath)
From Blank Canvas to Multi-Generational Urban Retreat: A Blackheath Garden Case Study
BUILD 2025. Our client first approached us with a sloped blank canvas adjacent to his mid-century home in Blackheath.
His dream was to create a multi-generational entertainer's oasis with golf simulator in a bespoke garden room, and a renewed street-frontage.
We brought in an architect who is passionate about mid-century modern, to re-imagine the home's facade including a new carport, front fence, electric gates, and inviting porch.
Terracing the slope allowed for dedicated zones including an area to bowl cricket balls to the children.
The highlight is an open-air entertaining area complete with a commercial-grade outdoor kitchen, dining for 20 and cozy lounge.
To the rear, a bespoke golf simulator room houses a top-of-the-line golf simulator for year-round play. It nestled into the property behind rich, deep planting.
We incorporated automated watering and lighting to reduce maintenance. Custom storage keeps toys and tools out of sight but within reach.
The resort-style garden has become the ultimate entertainer's oasis. James enjoys hosting extended family for holidays, with plenty of room and activities for all ages.
This project demonstrates that any blank canvas can be transformed into a multi-generational entertaining paradise. Contact us today to discuss your family's dream garden.
RELATED PROJECTS












